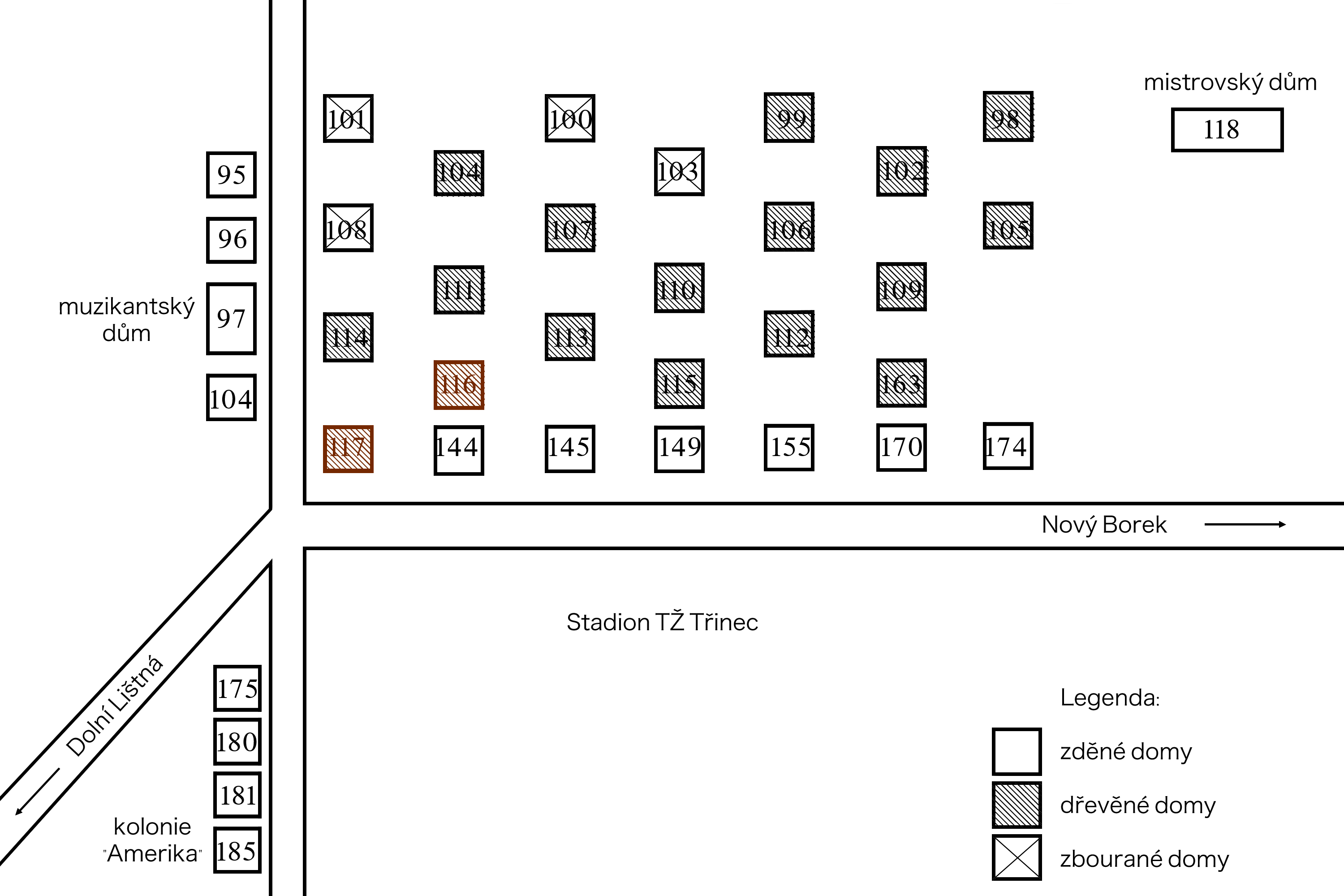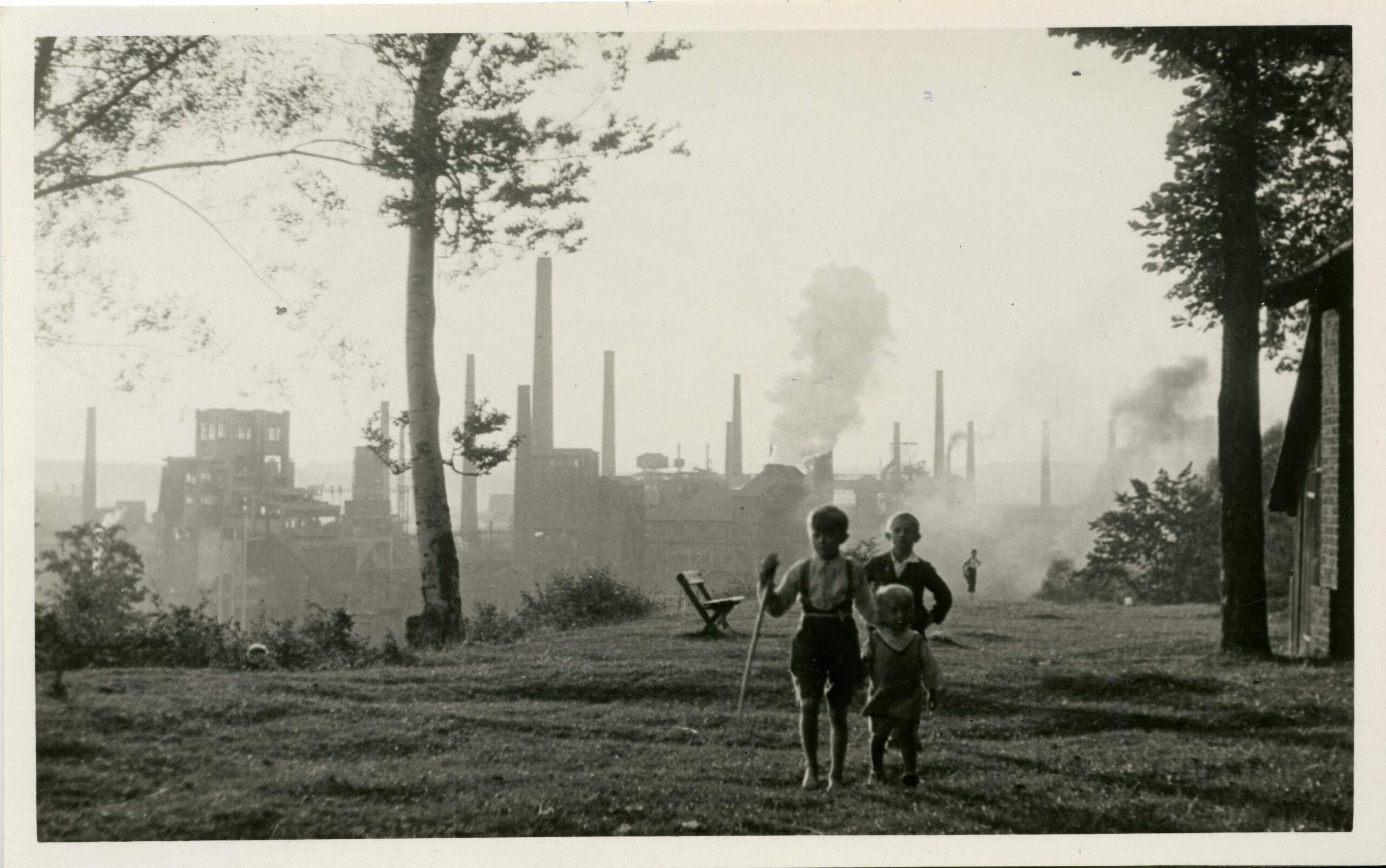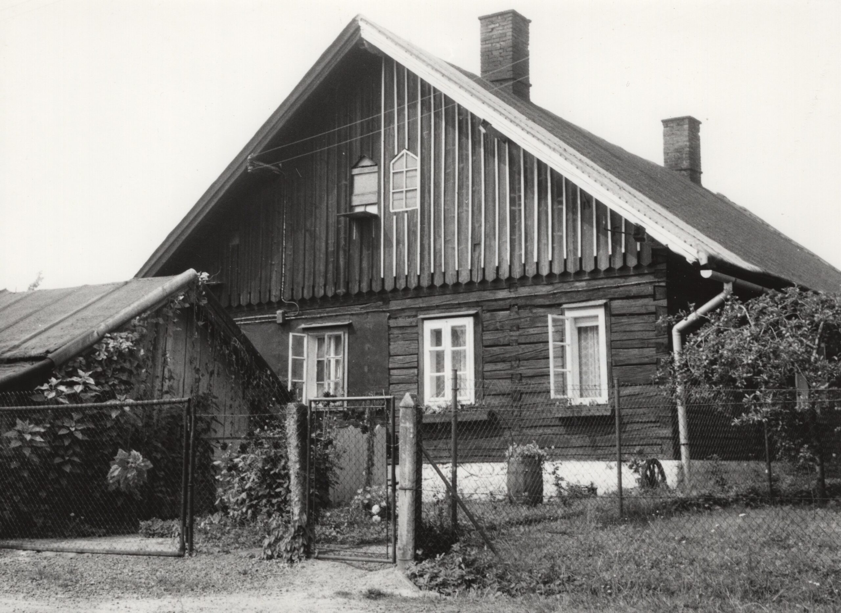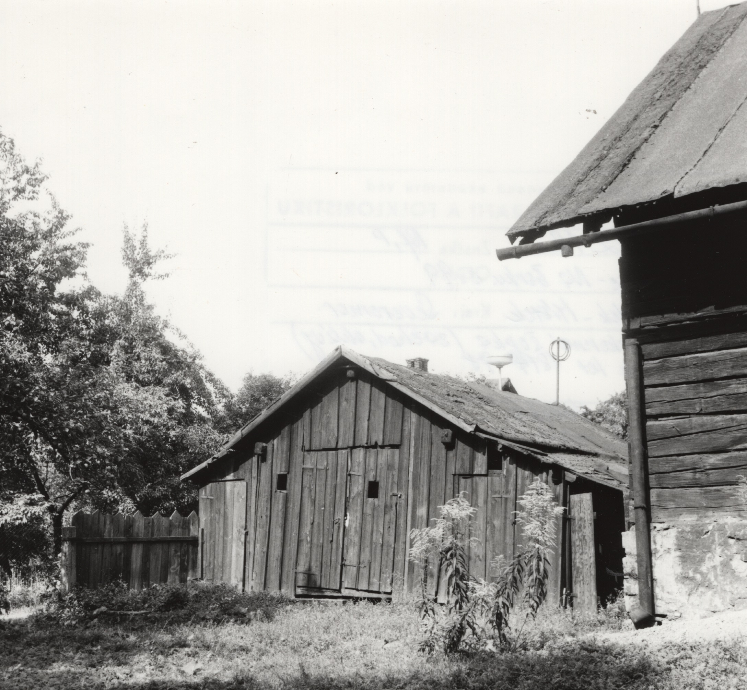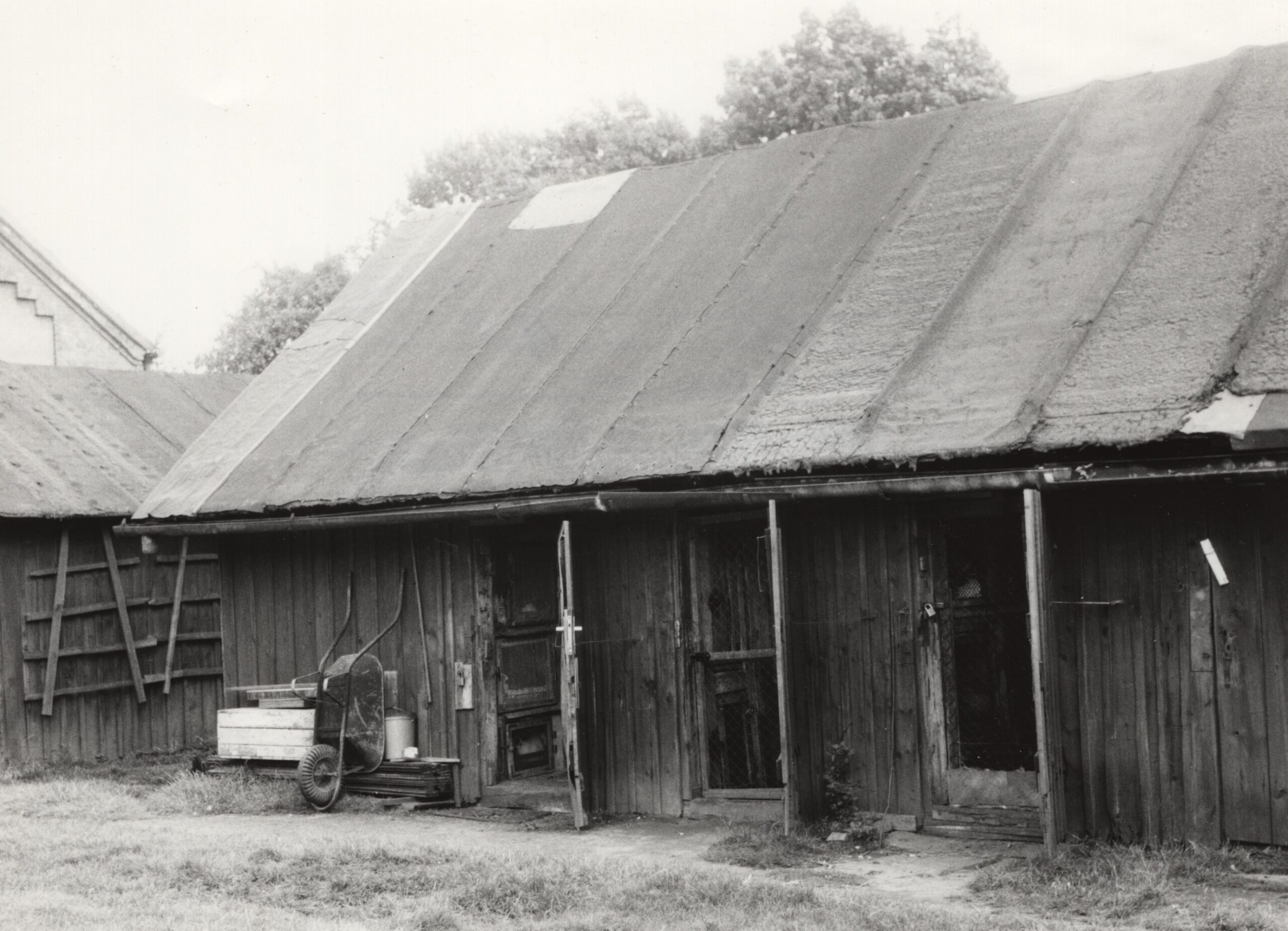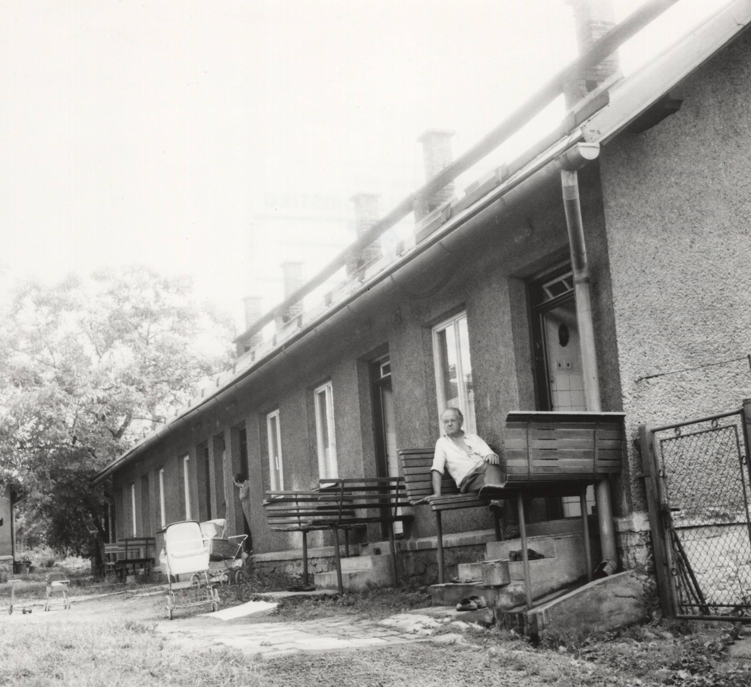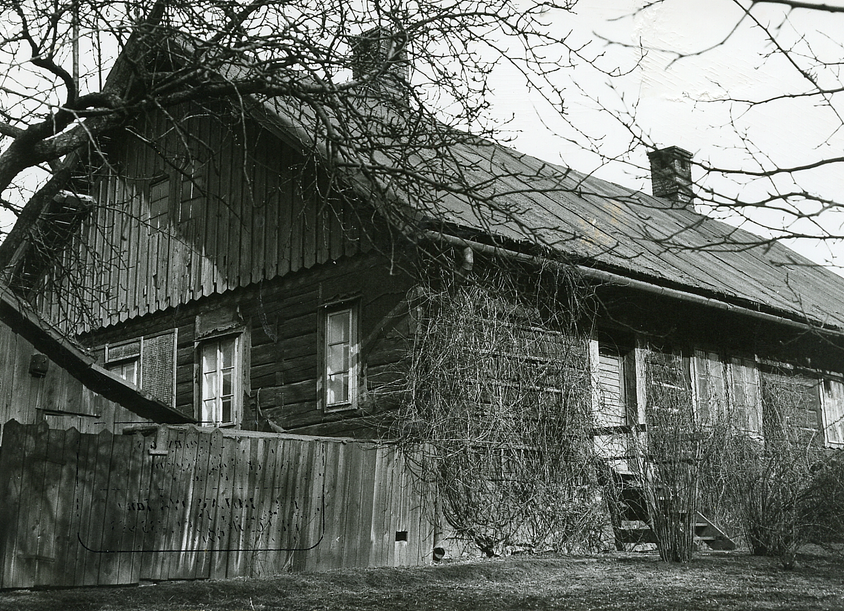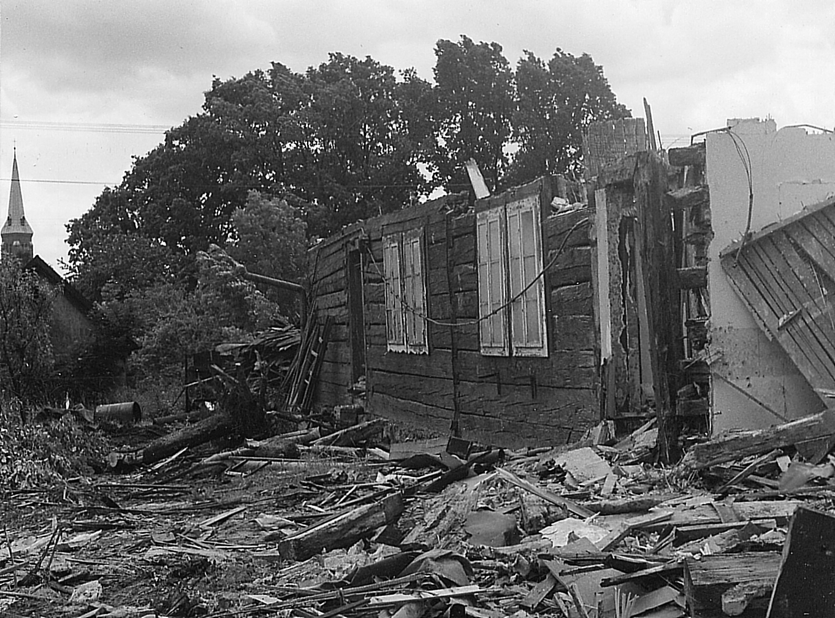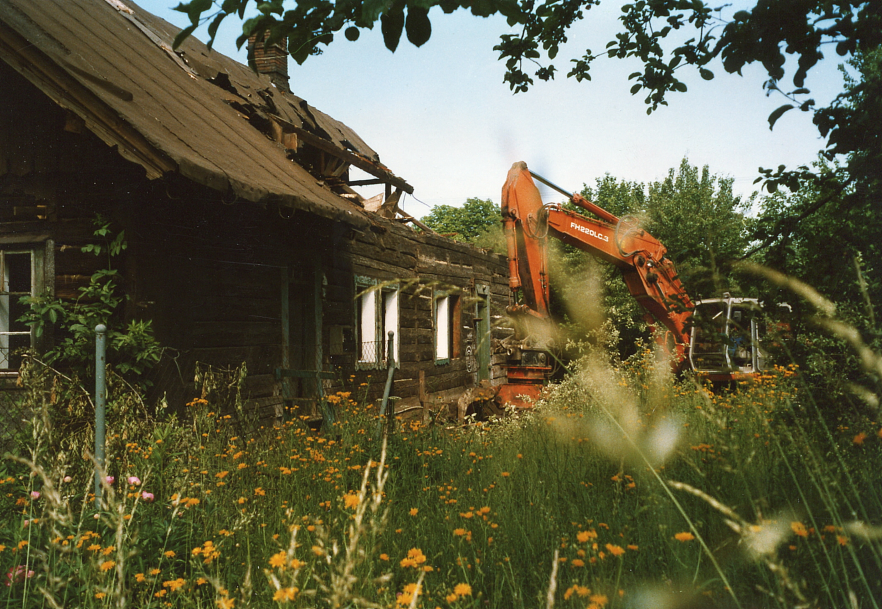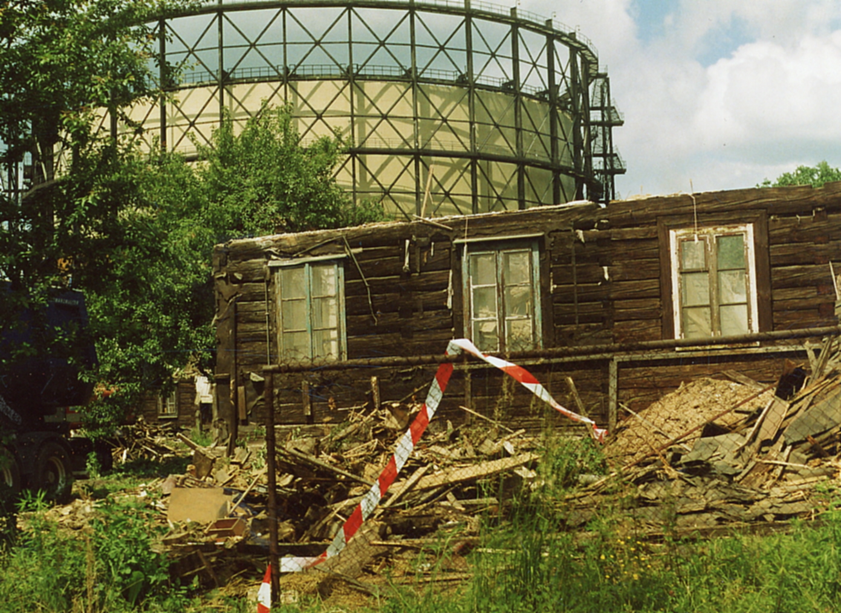Starý Borek worker housing estate
Starý Borek, built in 1877–1878, was one of the earliest housing estates for direct workforce, located on an elevation outside the ironworks, facing the railway station. The core consisted of twenty post-and-plank houses. The estate was noted for its overall layout where timber structures fitted into a chequered pattern of a carefully plotted urbanist design as planned by Albín Th. Prokop, a builder from Těšín.
The estate houses were similar to the Wallachian and Těšín type of post-and-plank houses in terms of the material used (spruce), structural design (frame timber with dovetail joints in the corners) and roof shape; yet almost no elements of their interior decoration and layout were incorporated.
The estate was gradually extended by several rows of single-storey brick houses. A single-storey house known as Musikerhaus (Musicians’ House) was built in 1894, originally intended for the musicians employed by the ironworks, followed in the early 20th century by a two-storey Meisterhaus (Foremen’s House) providing housing for shop foremen. The amenities and living standards improved continually: the housing estate included laundries and a convenience store and it was electrified in 1919-1921. The houses were not connected to the sewerage system and until the 1950s, water was only available from hydrants located along the transverse roads, or from the stream below the housing estate. In the early 1970s, four houses were demolished, and when a gasholder was commissioned nearby in 1988, the Borek estate was gradually vacated due to safety concerns.
In terms of architecture, the post-and-plankhouses in the Borek estate showcase a unique combination of industrial housing structures and traditional folk houses. This use of post-and-plankhouses in worker housing estates is unique as no other examples have been preserved elsewhere in the Czech Republic.



