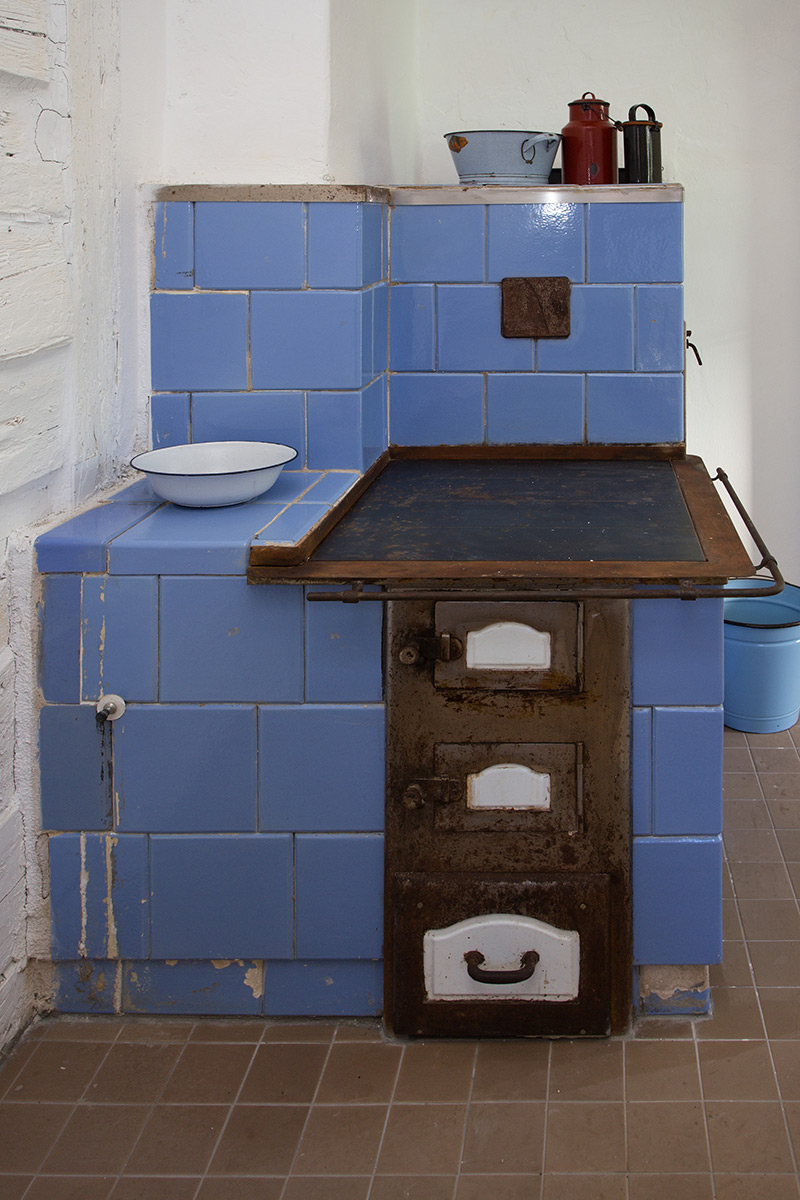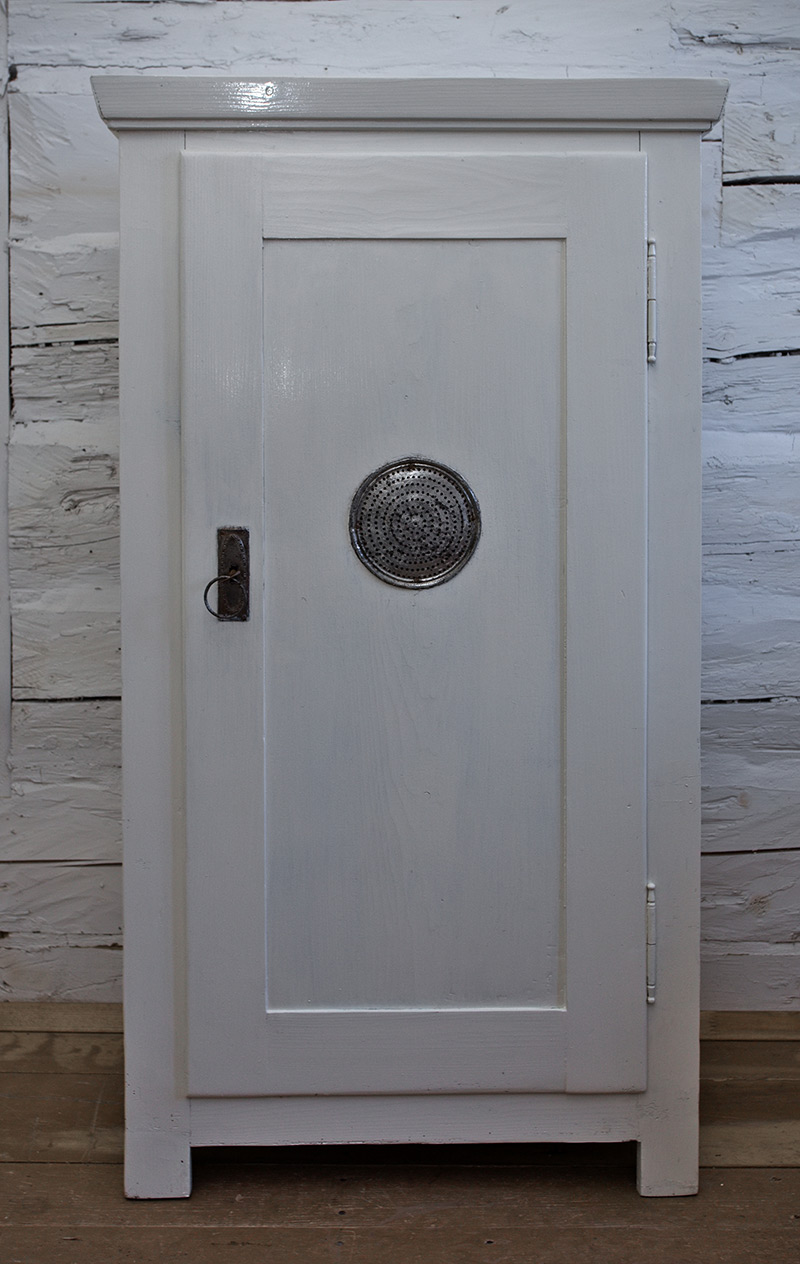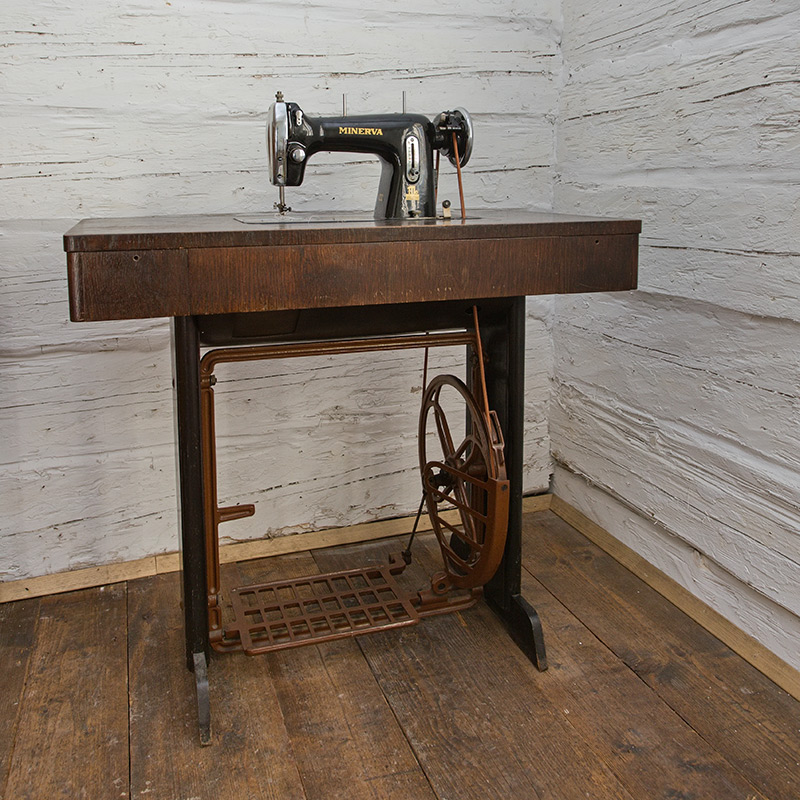Flat A,1920s and 1930s
The flat showcases the living style of the interwar period,which comprised both a period of economic boom and the great depression,which largely affected the working class. The building is divided into a hallway, kitchen, pantry and living room. The flat layout reflects the then demographic trends, in particular large families with many children. The kitchen was an essential element of the flat. In this interior layout, it is a rather small and narrow room.
An indispensable part of the room was a tiled stove, complemented with simple yet effective equipment. A kitchen dresser consisting of two parts was intended for storing dishes. The lower part consisted of a cabinet with double doors and drawers, while the upper part was closed with a glazed door. The family gathered at a larger table, which was complemented with shelves for dishes, chairs, benches, sometimes a sofa.
The main room is furnished as a combined living room and bedroom, featuring a double bed. The modest furnishings were further complemented by storage cabinets or a table and chairs. The small room served as a pantry to store food and household items.
In the early 20th century, the rent paid for a flat consisting of a single room and a kitchen amounted to 47 crowns a year (approximately 5-7 % of a worker’s salary), and the annual rent for 3 ares of land amounted to 3 crowns. In the interwar period, rather than rent, tenants paid an “acknowledgement fee” and no tax was collected on gardens.







