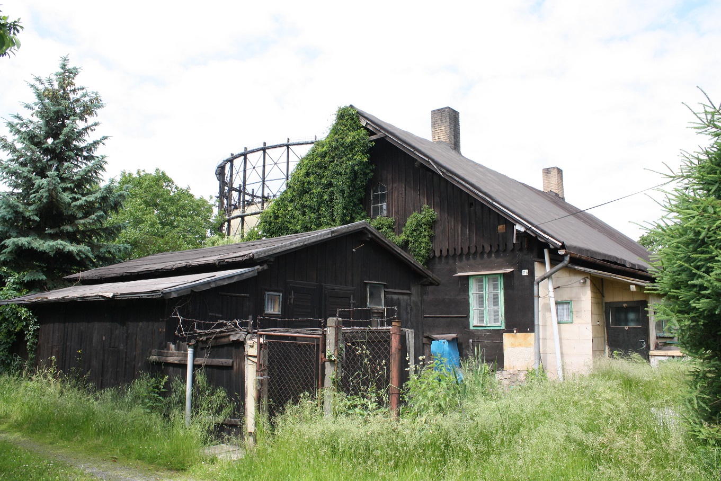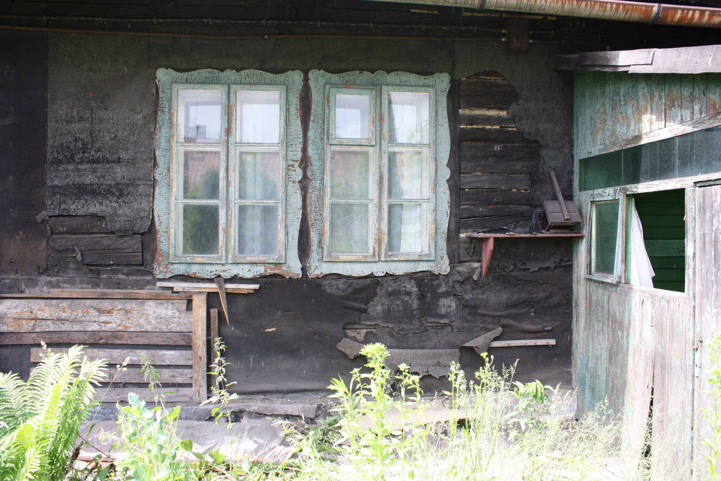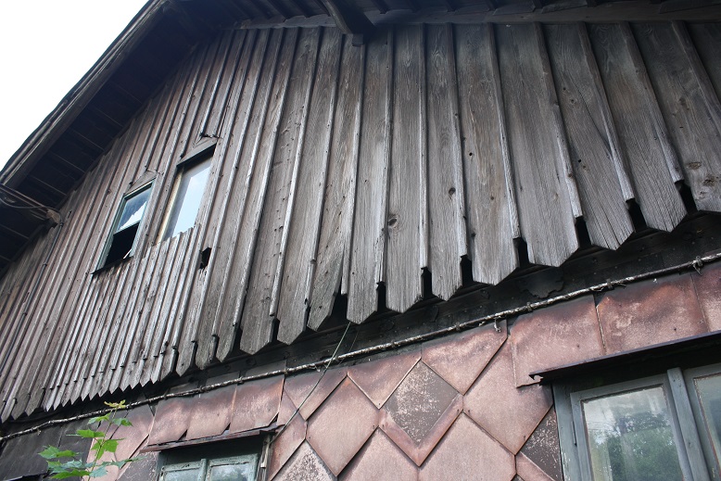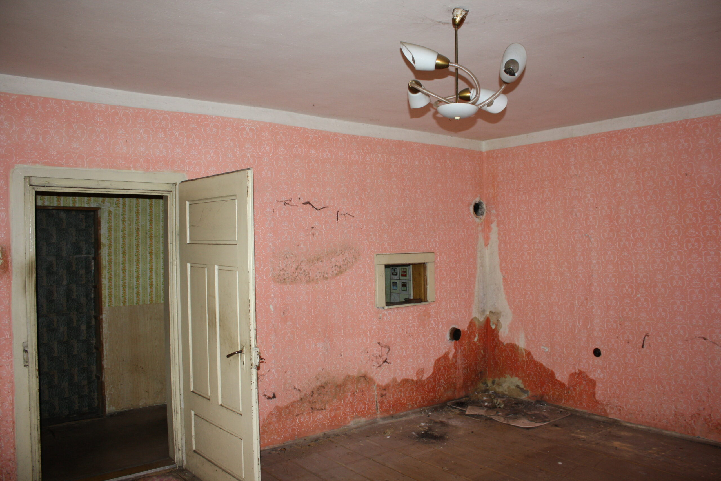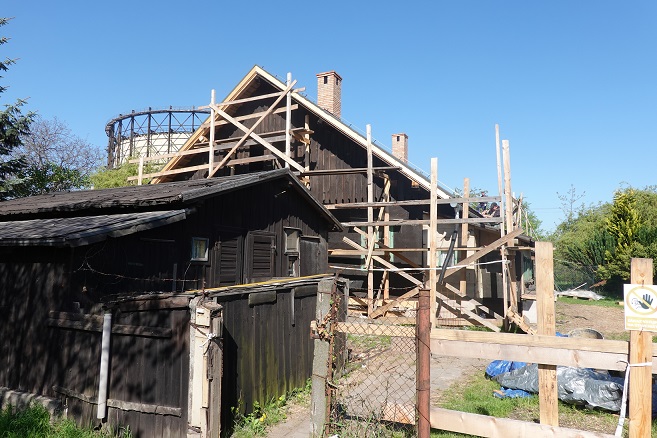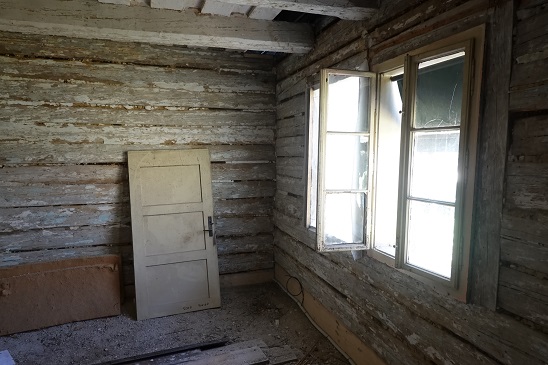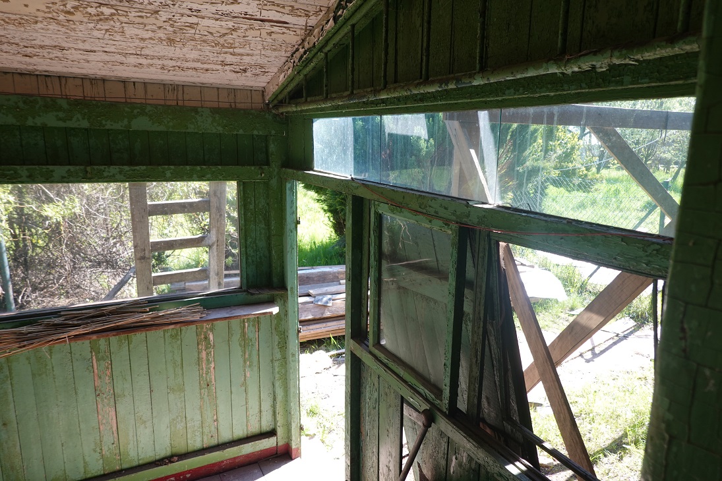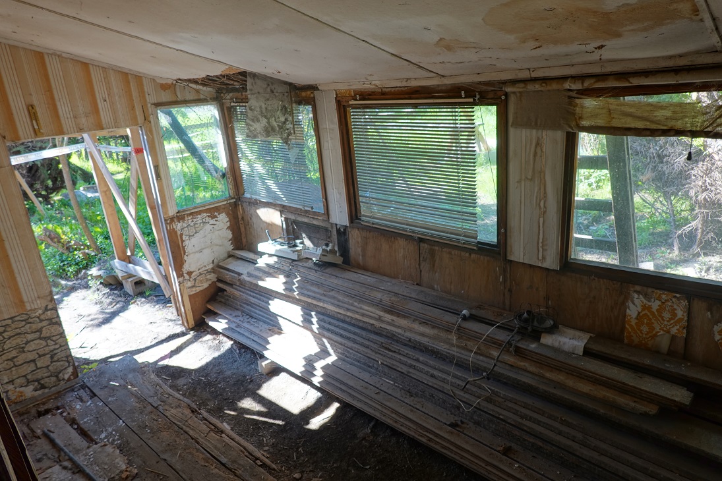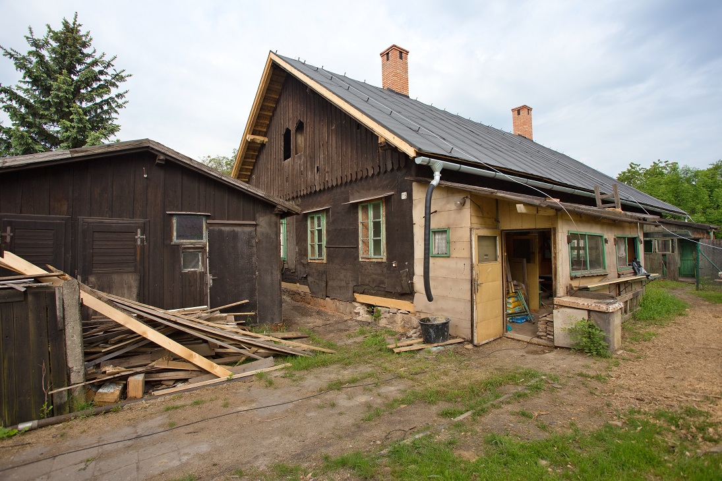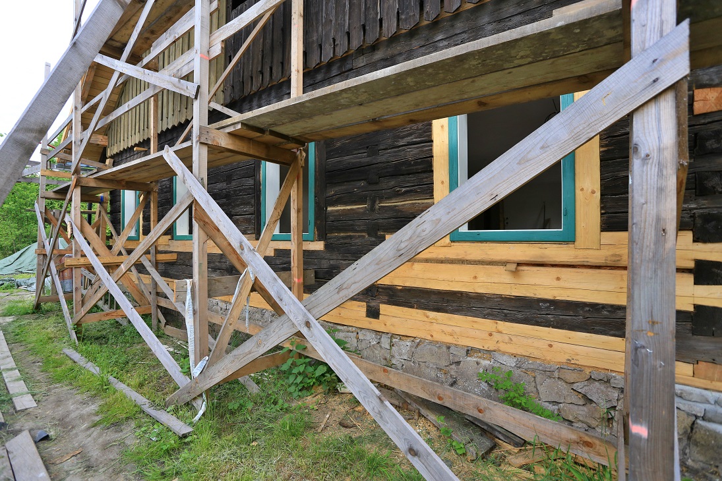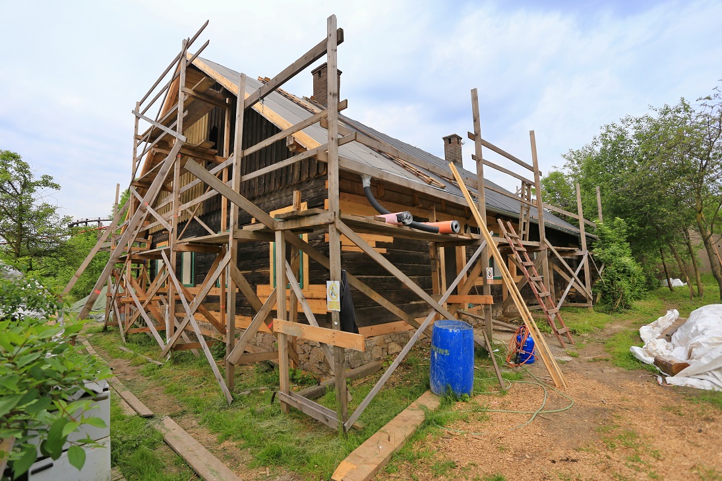Borek post-and-plank houses – revitalization
The project’s aim is to revitalise two log houses in Třinec, number 116 and number 117 at Borek, on plots 103 and 108, originally owned by Třinecké železárny a.s. (Třinec Ironworks). These are single-storey post-and-plankhouses from 1877–1878 with sheds and gardens, listed on the national list of heritage sites. The aim of the project was to preserve these buildings and make them accessible to the public.
One of the buildings serves as an open-air museum, whose four flats document the development and changes of the housing and lifestyle of the Třinec ironworks worker during the 20th century. It is a lifestyle exhibition covering elements of regional topics, showcasing the recent history till the present. This presentation concept is rather unusual in the Czech Republic today, as Czech open-air museums of architecture cover traditional folk culture until the mid-20th century. The second building consists of a reception desk with modern facilities ensuring full comfort and services for visitors and staff.
The post-and-planktwo-wing houses on brick foundation walls consist of four identical flats each with a separate entrance, three of which feature a veranda roof. Unlike in other worker housing estates, the layout allowed families to live in greater privacy as each flat was a self-contained unit with its own amenities outside. Each flat is 32 m2 in total area, with the total house area being 204 m2. Each flat consisted of a doorway, hallway, living room, kitchen and pantry. The doorways, some combined with a wooden veranda, are located in the opposite long walls of the house, leading into a hallway (1.50 x 2.40 m) with a pantry (3.00 x 2.40 m). A kitchen (4.66 x 2.44 m) with a tiled stove and a cooker is located behind them. The other half of the flat consisted of a living room (4.30 x 5.00 m) with two windows.
Each flat contained a cellar under the hallway and pantry, and included a quarter of the attic, separated from the other attic segments by a partition. A separate shed made of planks was split into two halves, comprising a storage space for wood and coal, a pigsty and a dry toilet. The flats came with a garden for growing vegetables and potatoes and breeding minor livestock. The housing standards in the worker estate in Třinec-Borek were undeniably an improvement over how other workers lived, offering a better quality of housing than found in villages.



